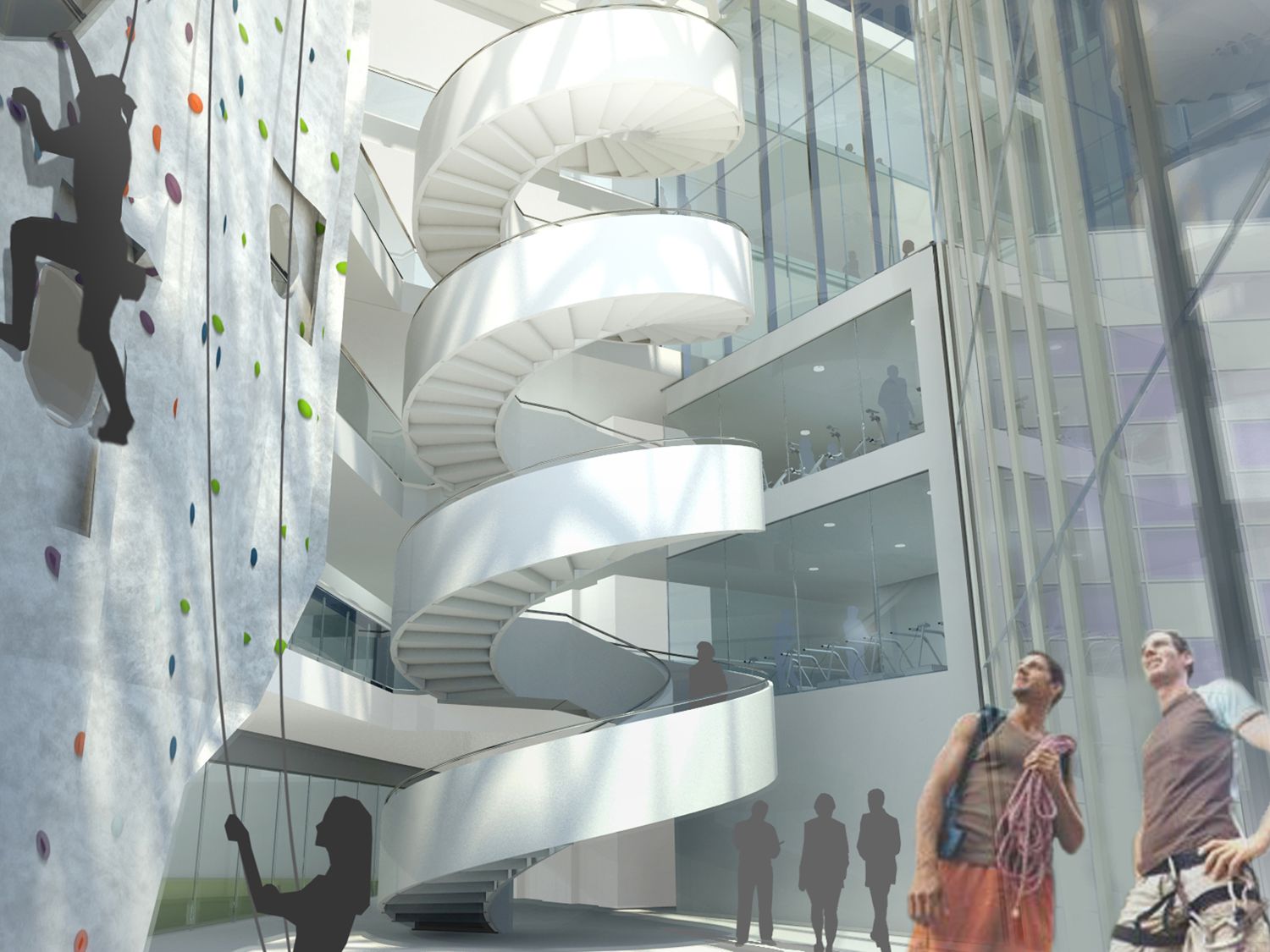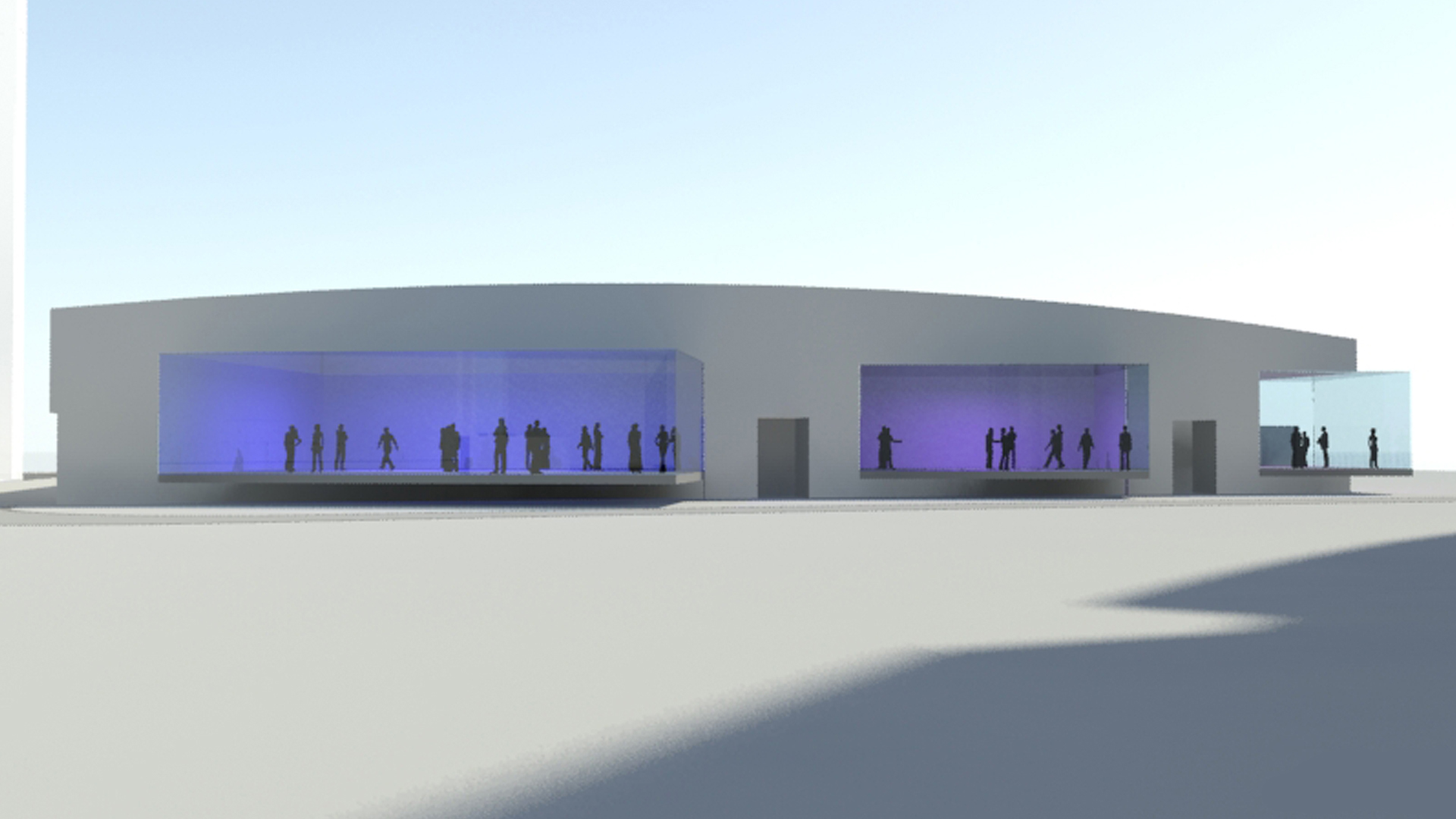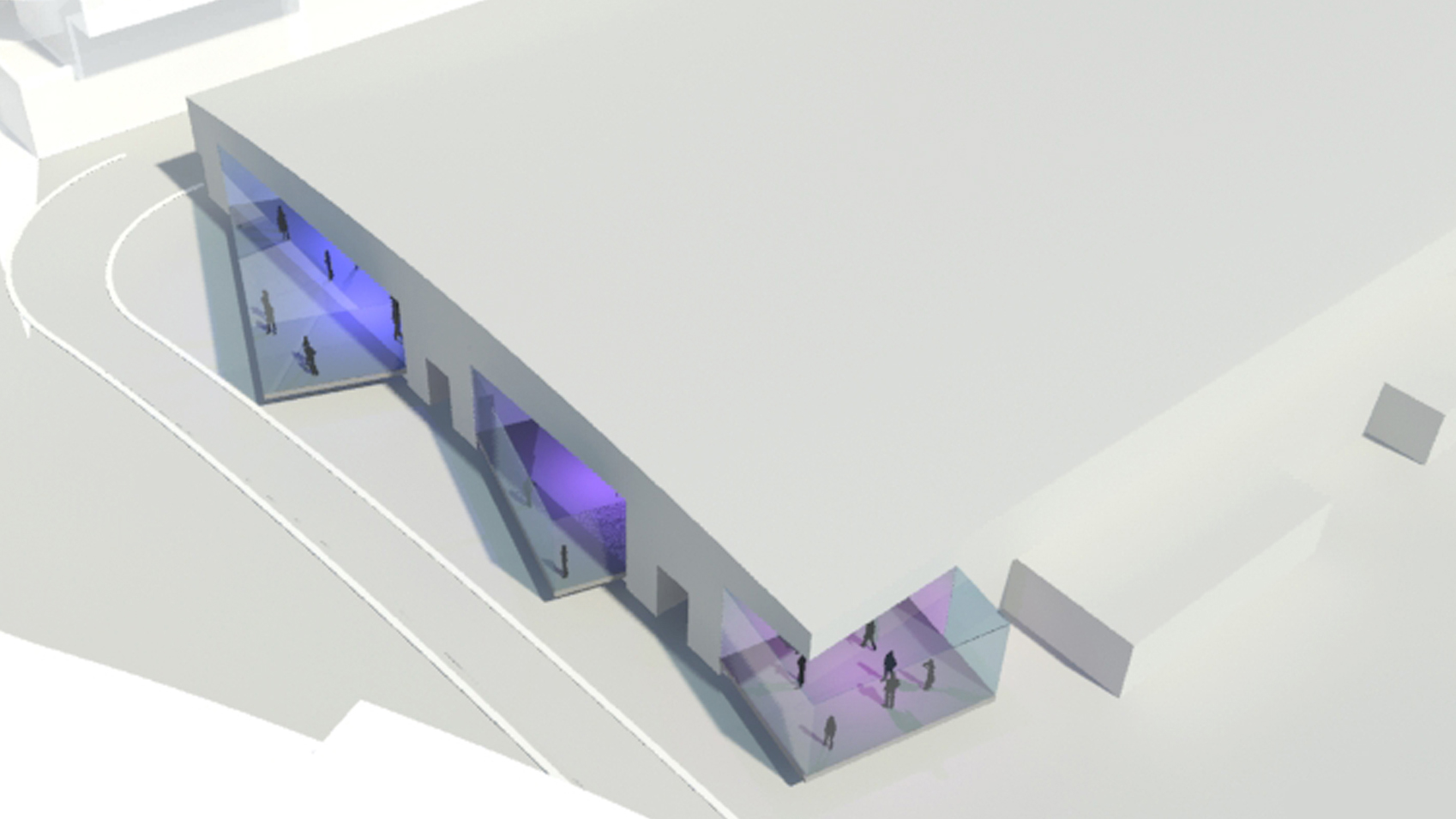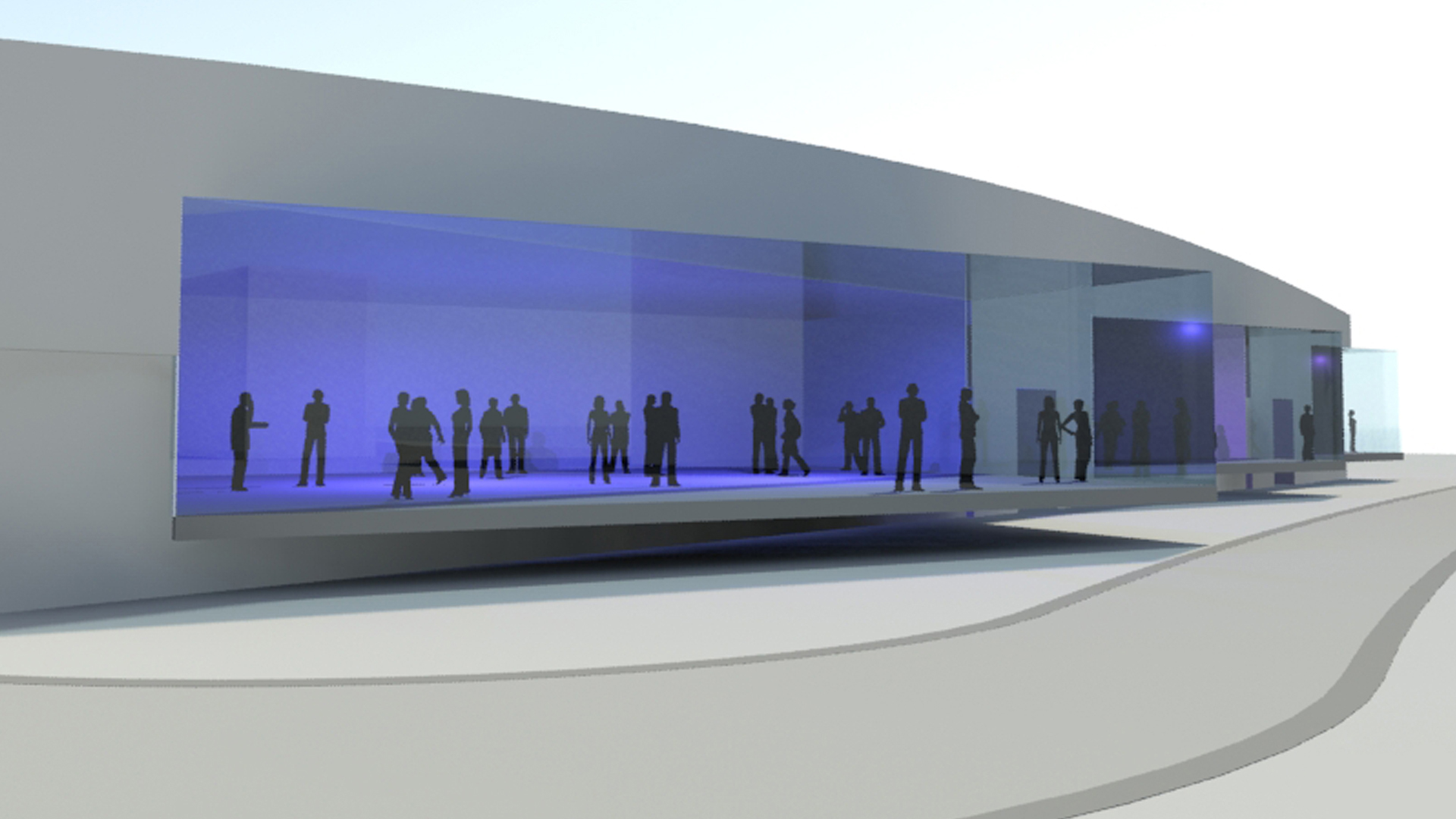Learning & Leisure Building, University of Huddersfield, Huddersfield
A bold new facility for the campus
Brief: A new student learning and leisure centre at the heart of Queensgate Campus, providing an inspiring hub for students, staff and visitors.
Site analysis
Concept rationalisation - The new atrium space links the new facility with existing Central Services Building
SW Sectional Elevation - showing central atrium space running through the whole building
Going beyond the brief to develop a campus master plan
Solution: The striking concept comprises; two rotated cube buildings positioned on top of one other to create a powerful geometric relationship between form. The lower cube provides vibrant new sports facilities while the upper cube houses the student facilities representing the latest innovations in teaching and learning. Although the two spaces serve different functions they are linked vertically by a central atrium space that runs through the entire building.
Landscape strategy - exploring views through campus
Views - creating focal points
Sport Hall - viewing pods overlook the sport hall on multiple levels
Landscape strategy - linking into the rest of the campus
Project details
Project: New University Sports and Leisure Facilities, University of Huddersfield campus
Details: Client University of Huddersfield. RIBA Stage 3 (2012). Value £13m. GIA 6,400m². Practice DarntonB3
Service: Concept and design architect, project architect and leader of design bid
“whatever the project or client, Daniel embraced it with Commitment, dedication and high quality service which was a tremendous support to myself and fellow directors…”
University Galleries, University of Huddersfield
Description: The scheme creates a multi-use central gallery space within the existing art department overlooking the main University Plaza. The simple slick transparent glass cubes have the appearance of being 'slotted' into the façade and rotated slightly to address the University Plaza. The cubes increase in floor area and height from the small corner gallery at 60m2 and 3.5m height to the large gallery at 180m2 and 4.5m height near the main university entrance. Each cube is rotated 5 degrees from the previous cube.








