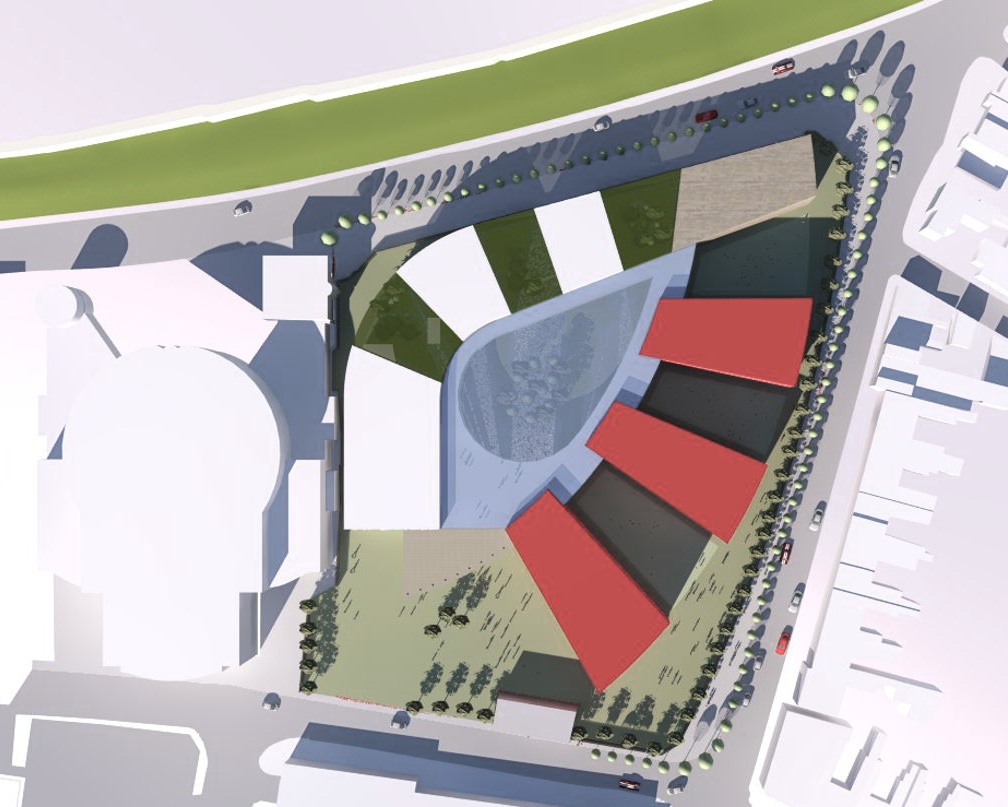York School Concept, York
Inward facing school for tricky inner city site
Original concept sketch - a central HEART space created
“In all cases Daniel was able to enthuse clients and ensured their aspirations were not just met, but also exceeded. ”
Floor plan concept sketch - shaped like the palm of the hand
Solution: The confined nature of this inner city landlocked site suggested an inward facing building approach. A central large multi-use atrium space in the heart to creates an ‘open palm' with the building 'fingers' radiating around. The perimeter finger buildings will form 'class room clusters', sports hall, assembly hall, teaching facilities etc. .
Made to measure - A warm and innovative solution for an tricky inner-city site
Project details
Project: Concept for new teaching academy, York.
Details: RIBA stage 2 (2012). Site area 11,800m2. Practice DarntonB3
Service: Concept architect


