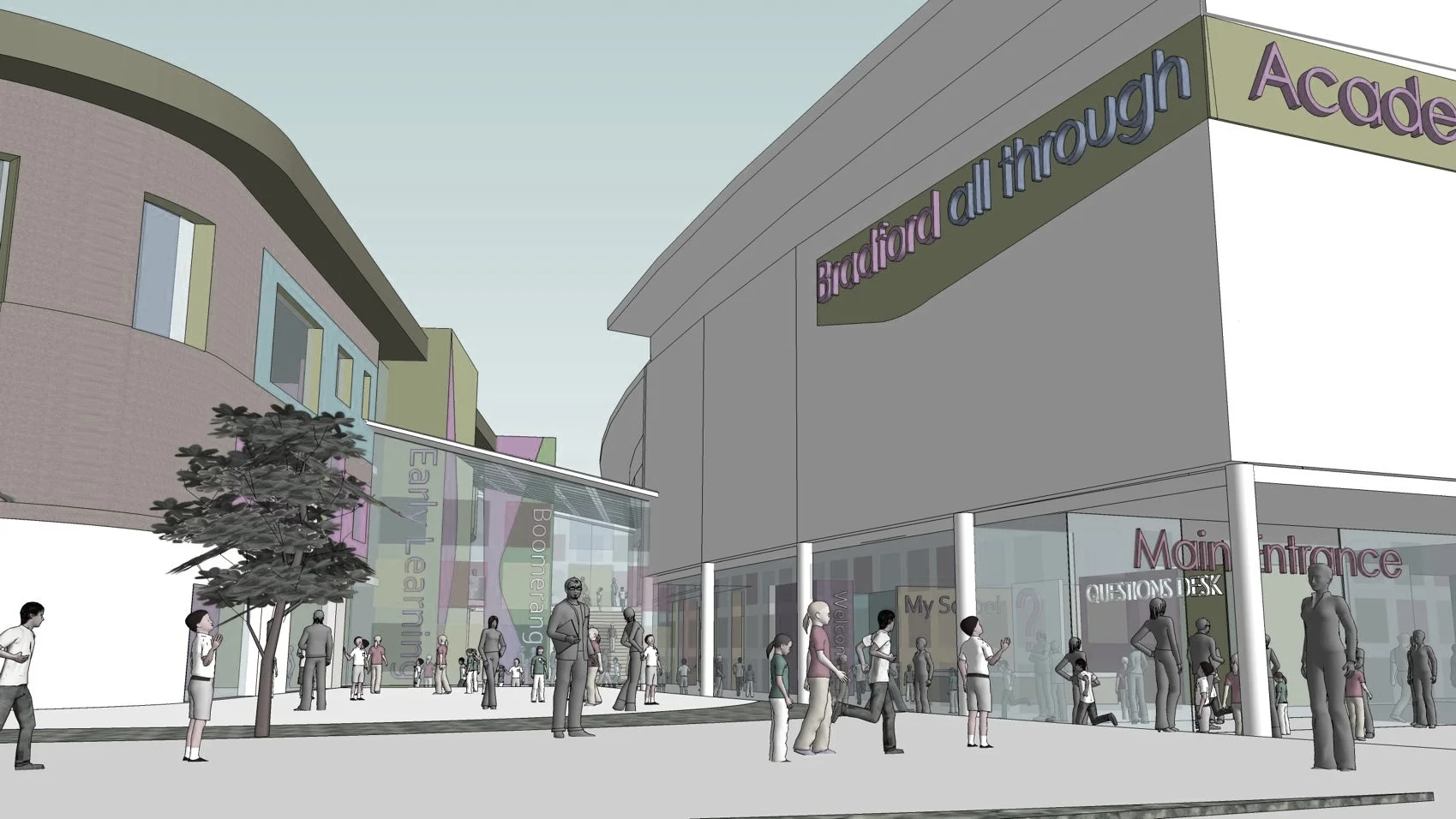Bradford Academy Primary Provision, Bradford
Boomerang shaped nursery school
Aerial View - A school to feel vividly alive in!
Site Plan - new primary provision to existing academy
Floor Plan - a distinctive boomerang shaped footprint
“Daniel’s friendly and collaborative approach allowed him to develop excellent working relationships with clients at all levels ”
Brief: The brief was to create a new primary provision and enhance the sense of 'all-throughness' and synergy with existing academy. Solution: The ‘boomerang’ shaped plan connects directly to the existing building on ground level to create a new 'spine link'. This successfully connects the new and existing schools together with minimum disruption to the existing school layout. The boomerang floor plans angle away from the exiting building to create new internal and external spaces.
View from entrance - a vibrant new vista
Project details
Project: Boomerang School. Primary school provision to existing academy.
Details: Client Bradford Academy. RIBA Stage 3 (2012). Value £3.8m. GIA 3200m2. Practice DarntonB3
Service: Concept & design architect


