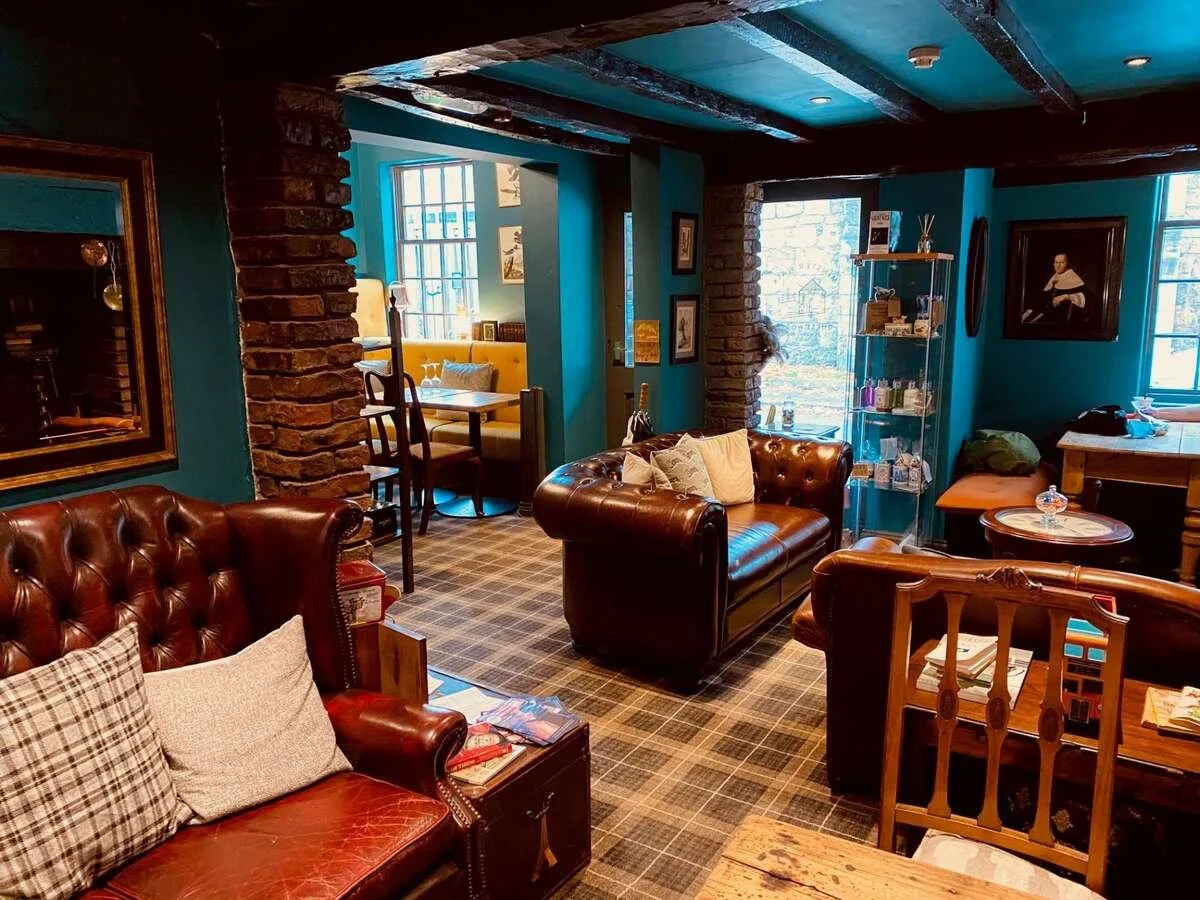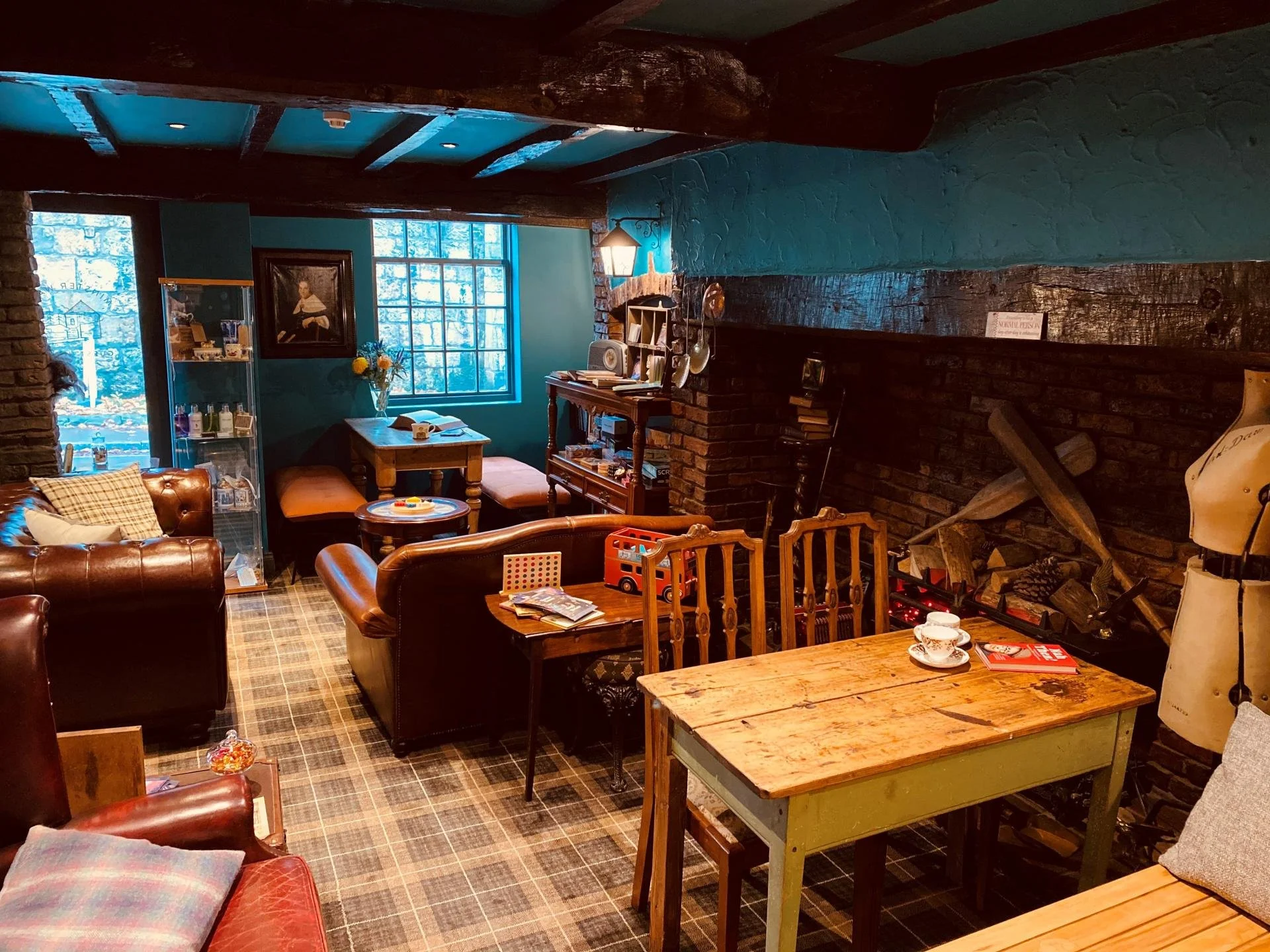Minster Walk Guesthouse, York
Breathing life into York Guesthouse
Front Elevation - showing Mister Walk on Marygate
Description: The following is placeholder text known as “lorem ipsum,” which is scrambled Latin used by designers to mimic real copy. Donec eu est non lacus lacinia semper. Vivamus sit amet semper lacus, in mollis libero. Suspendisse nec congue purus.Donec eu est non lacus lacinia semper. Vivamus sit amet semper lacus, in mollis libero.
Project details
Project: Minster Walk Guest House. Full house refurbishment. York.
Details: Client Mister Walk Guesthouse.
Status: COMPLETE 2020
Service: Full architectural service from design to completion (ongoing)
Planning Drawings
Proposed Elevations - creating new guest experience on ground level
Proposed Plans - Optimising the space
“Daniel’s use of light and space within the constraint of an existing historic building not only added value but created a beautiful environment to work in”








